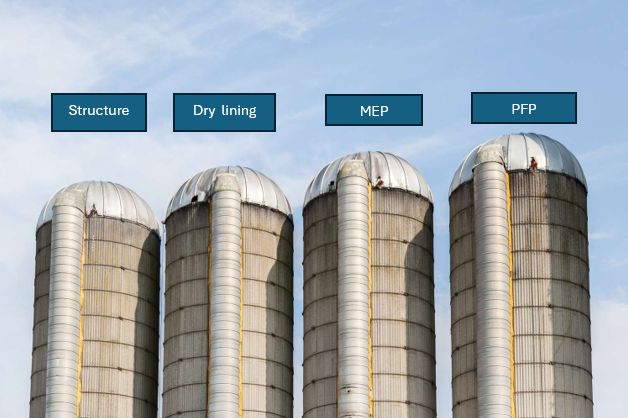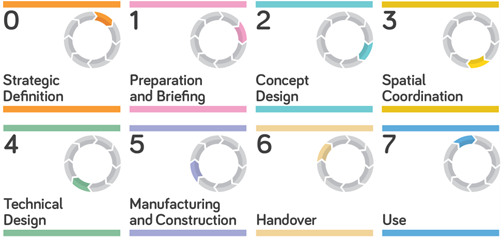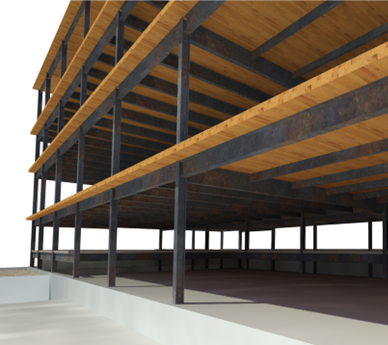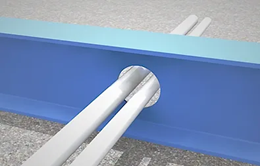Why leaving the design of passive fire protection until the construction phase is preparing to fail
29 May 2024

What is the Problem? Construction packages are usually split into separate packages and are designed and developed at a different pace from each other. Think of the 4 major construction packages as silos. 
Passive fire protection is usually not considered in the design phase until decisions in the other three silos have been made and implemented. Decisions made at the design stage can hardwire problems in the final silo. The silos move through the RIBA plan of works independently and at different times. For example, our structural silo can move through RIBA 0,1,2,3,4,5 before Passive fire protection has even got to RIBA 2 or 3. This usually means the Structural silo that has got to RIBA 5 and is being erected on site may have to go back to RIBA 4 (Technical Design), as no consideration has been given to the Passive Fire Silo which still may not have got to RIBA 2 or 3. 
Image source: RIBA
Incomplete Design and site changes Looking at the example below we have a Steel frame with a CLT floor slab. There is no standard for steel frame and CLT slab fire resistance however there is some ad–hoc testing/guidance in development. Further to this there are no DIAP/EXAP rules for services passing through the timber slab. Again, usually, this doesn’t become a problem until the Passive Fire silo has entered RIBA 3 by which point the Structure Silo is in RIBA 5 (being constructed). 
Image source: Lewisbuilds.com
Likewise, with on-site design changes where there may be a desire to increase ventilation and airflow in certain areas, more ducts are installed which need to pass through structural elements such as steelwork, so holes are cut into the webs of the steel beams turning them into cell beams. This would not have been accounted for in the design stage and takes the steel work outside of the intumescent coating that may have been applied. In the 2 examples we have seen, it has incurred huge costs. In one example; a new steel was to reinforce the steelwork that had been cut and another where a whole new passive fire system had to be installed onto the already coated steelwork. 
Image source: Smartbuild.co.uk Building Safety Act Changes – what this means We tend to find that construction follows a Construct – Design Approval model with a lot of overlap. 
The Building Safety Act gateways will fix this issue. Gateway 1= RIBA 0 The planning application stage; tighter controls around the fire statement, competency of those preparing and scrutinising. This was implemented in Oct 2022. Gateway 2= End RIBA 4 the initial building control stage before works commence. This gateway provides a “hard stop” where construction cannot begin until the Building Safety Regulator is satisfied that the duty holder’s design meets safety requirements; and has now in force since Oct 2023 Gateway 3 End RIBA 5 The completion / final certificate phase pre-occupation. All of this will give us the following: 
Each of these will be a specific stage with no overlap. It is illegal to start building before the design is approved and is illegal to build anything other than the approved design. Who is responsible for the design of passive fire protection This is probably the toughest question to answer in this article. The challenge is that no one has all the answers. Currently, the responsibility is usually passed down from the Principal Designer (PD) to the Principal Contractor (PC), in turn, it is then passed down to the Specialist Contractor who is then asked to change decisions that were made and constructed 12 – 18 months prior. Ultimately the Principal Designers have the legal responsibility of the design of passive fire protection. The issue is they take this responsibility with little experience in passive fire protection. To help with this lack of understanding the ASFP is about to release Advisory Note 33 which will suggest ways to mitigate the risks surrounding all this. We also advocate for early discussions and design meetings with the PD, PC, and specialist sub-contractor to avoid issues later on in the construction phase. This article was written by Adam Shipstone, our Technical Training Officer. To get in touch with any follow-up questions, contact adam.shipstone@asfp.org.uk
|