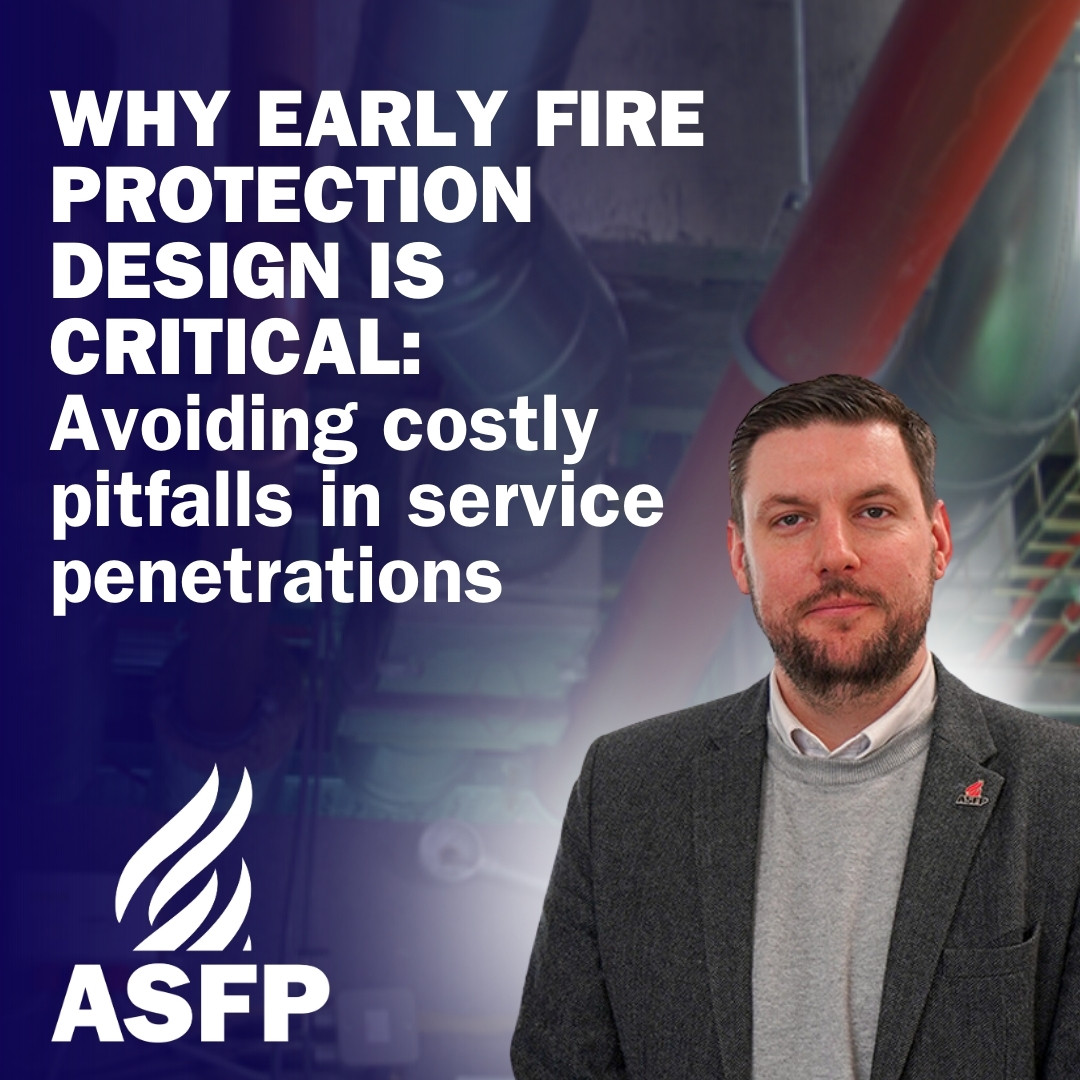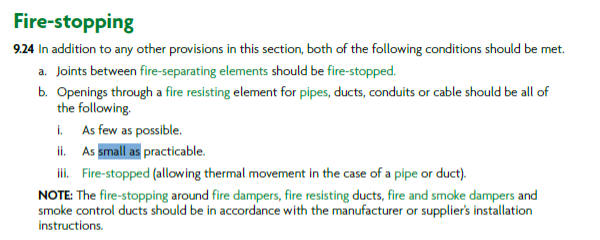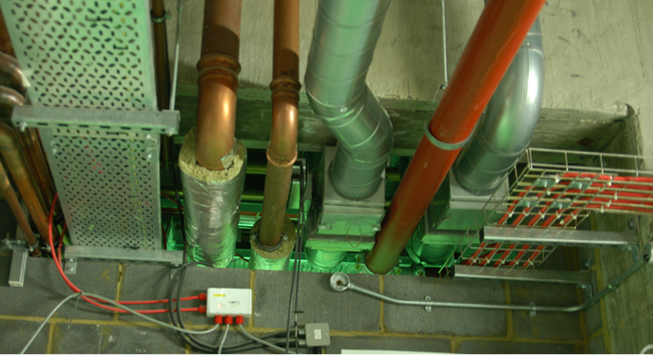Adam Shipstone: Avoiding costly pitfalls in service penetrations
20 August 2024
 In our previous article, we discussed why leaving the design of passive fire protection until the construction phase is preparing to fail. We looked at examples around the structure of the building itself. However, many issues can and do arise with the fire compartment walls and/or floors. In our previous article, we discussed why leaving the design of passive fire protection until the construction phase is preparing to fail. We looked at examples around the structure of the building itself. However, many issues can and do arise with the fire compartment walls and/or floors.
All buildings regardless of the design require services whether it be ductwork, cables, pipe work conduits, and so on. Each building's demands will vary and at times be overly complex. One thing for certain is that those services will at some point need to pass through a fire compartment wall and or floor to reach their destination. You would hope that this is simple, but Approved Document B (ADB) states: 
So, if we create one penetration in our compartment wall big enough to run all the services through and then fire stop that penetration, shouldn't that be good enough and in line with guidance from ADB? Unfortunately, it is not as simple as that, if we look at the note from ADB above that talks specifically about fire dampers, fire-resisting ducts, fire and smoke dampers and smoke control dampers. ADB mentions this because ductwork and dampers are tested to a standard that is different to the standard used for other service types. In essence, this means that ductwork and dampers cannot be run through the same penetration as other service types such as pipework, cables conduits etc. Your chosen damper manufacturer should be consulted to obtain the fire-stopping details for their dampers, and this should be incorporated into the design of the service penetrations in your compartment walls. 
Even if we have a mixed service penetration (without ductwork and dampers, which is allowed under current standards), there are still items that need to be considered. Typically, fire stop product manufacturers will have assessed their systems with a specified distance between each service type. There may be combustible pipes and non-combustible pipes passing through the same penetration. These will need to be separated correctly based on the method tested by the selected fire stop product manufacturer. There will also be limits on the overall size that a penetration can be as well as the amount and types of services allowed to pass through a single penetration. It is common that specialist passive fire protection contractors, MEP contractors and others are still doing design work after construction has started. This means that we end up with untested, ad-hoc solutions used on-site where a tested design could have been used if these were considered properly at the design stage. Sometimes, these ad-hoc solutions have to be proven by a fire test or assessment, further adding to cost and delay. When do we involve fire specialists? This is why we at the ASFP advocate for the use of fire specialists during the design process. Early design without specialists leads to irreversible ‘hard’ decisions which cannot be rectified without reengineering: - Changing of openings/layouts
- Use of more expensive fire protection systems/designs
- Use of unsuitable/unsupported PFP solutions in the building
- Needing expensive tests/assessments at short notice
Fire-stopping contractors are often the last on-site to ‘fill in’ all the gaps and make good, which is often impossible due to: - Access/Layout
- Scope of applicable products/systems which won’t cover end-use application
With the use of fire specialists including specialist contractors, manufacturers, and fire engineers early on in the design process, these issues can be avoided, and a compliant design can be reached in line with the building regulations and the new gateway process.
|